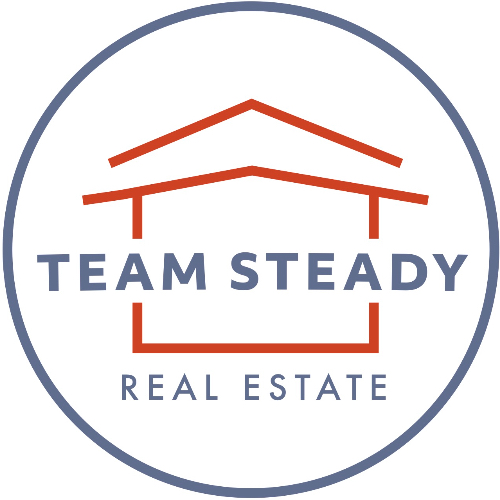For more information regarding the value of a property, please contact us for a free consultation.
9024 Neill Lake RD Eden Prairie, MN 55347
Want to know what your home might be worth? Contact us for a FREE valuation!

Our team is ready to help you sell your home for the highest possible price ASAP
Key Details
Sold Price $260,000
Property Type Townhouse
Sub Type Townhouse Side x Side
Listing Status Sold
Purchase Type For Sale
Square Footage 1,142 sqft
Price per Sqft $227
Subdivision Cic 0953 Neill Lake Twnhms
MLS Listing ID 6491400
Bedrooms 2
Full Baths 1
HOA Fees $543/mo
Year Built 1980
Annual Tax Amount $2,213
Tax Year 2023
Property Sub-Type Townhouse Side x Side
Property Description
GORGEOUS updated townhome in amazing Eden Prairie location. Coveted CORNER UNIT! All main level living. Wood burning fireplace. Imported Italian tile throughout (about 2 years old). All Brand new doors and trim. Stainless steel appliances (also about 2 years old). Corian countertops, maple cabinets. Drinking water filtration. Lighting is all dimmable via Smart Control on your phone (can control with phone or Alexa/Echo) and you can change the lighting tones (daylight vs bright white vs warm light). Brand new plumbing and fixtures in kitchen and bathroom. Gorgeous Custom barn slider with solid wood doors. You will have full access to all of the Preserve amenities in the development including walking trails, pool, diving pool, tennis/pickleball/volleyball courts, and a lovely barn that is perfect for events. You will have easy access to the mall, restaurants, parks, shopping and more. This one is fantastic in every way!
Location
State MN
County Hennepin
Zoning Residential-Single Family
Rooms
Family Room Amusement/Party Room, Other, Play Area
Dining Room Eat In Kitchen, Informal Dining Room
Interior
Heating Forced Air
Cooling Central Air
Fireplaces Number 1
Fireplaces Type Living Room
Exterior
Parking Features Detached
Garage Spaces 1.0
Pool Outdoor Pool, Shared
Roof Type Asphalt,Pitched
Building
Story One
Foundation 1270
Sewer City Sewer/Connected
Water City Water/Connected
Structure Type Wood Siding
New Construction false
Schools
School District Eden Prairie
Read Less
GET MORE INFORMATION
- Homes For Sale in Minneapolis, MN
- Homes For Sale in Saint Paul, MN
- Homes For Sale in Edina, MN
- Homes For Sale in Eden Prairie, MN
- Homes For Sale in Wayzata, MN
- Homes For Sale in Minnetonka, MN
- Homes For Sale in Hopkins, MN
- Homes For Sale in St Louis Park, MN
- Homes For Sale in Richfield, MN
- Homes For Sale in Bloomington, MN
- Homes For Sale in Plymouth, MN
- Homes For Sale in Maple Grove, MN
- Homes For Sale in Golden Valley, MN
- Homes For Sale in New Hope, MN
- Homes For Sale in Crystal, MN
- Homes For Sale in Robbinsdale, MN
- Homes For Sale in Eagan, MN
- Homes For Sale in Apple Valley, MN
- Homes For Sale in Orono, MN
- Homes For Sale in Deephaven, MN
- Homes For Sale in Excelsior, MN



